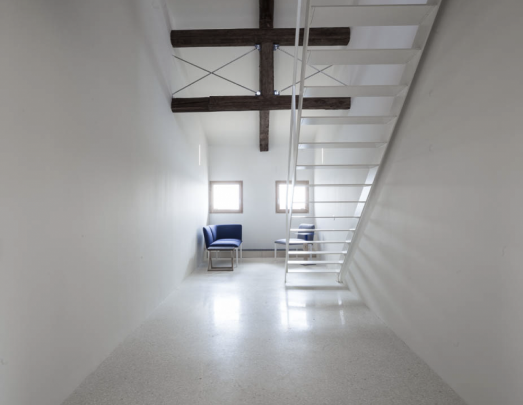
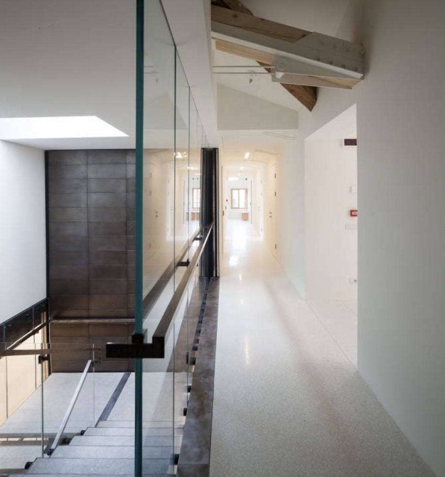
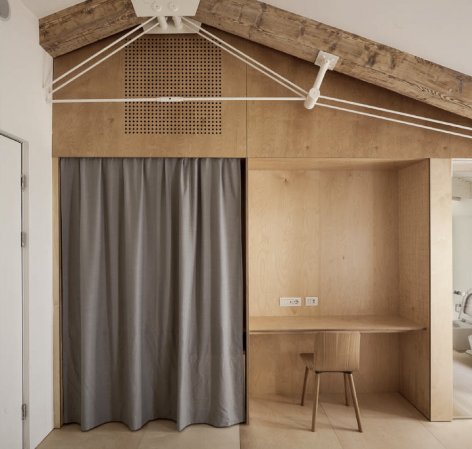
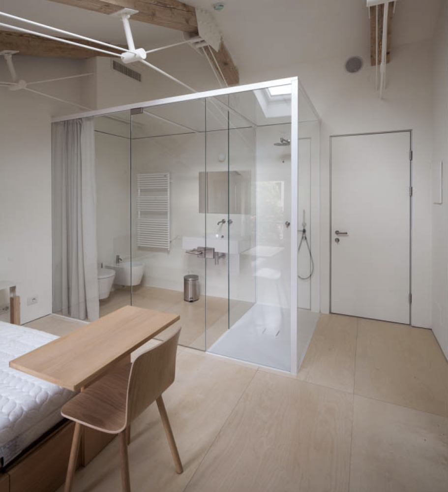
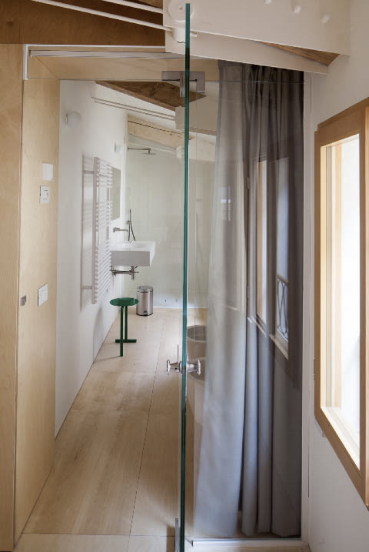
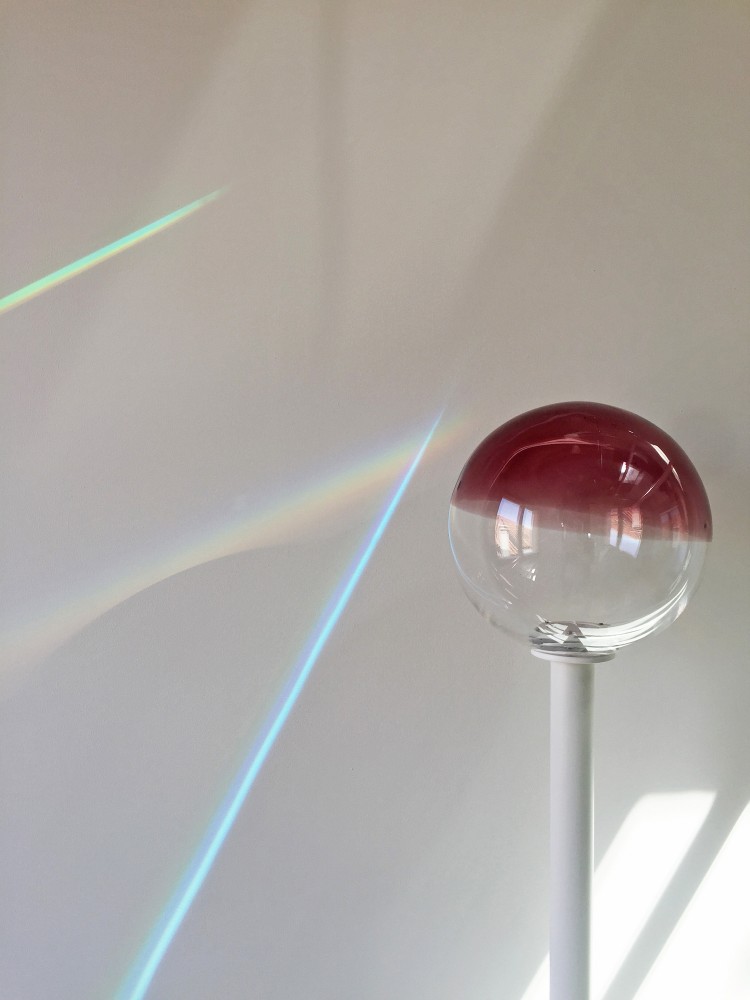
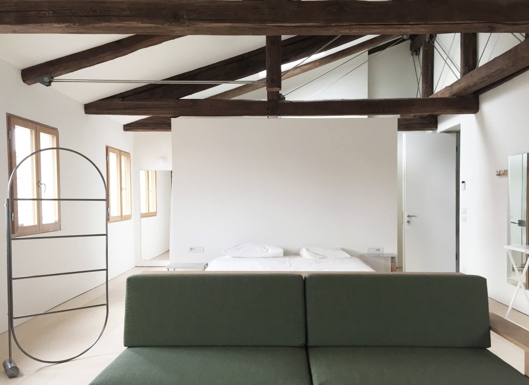
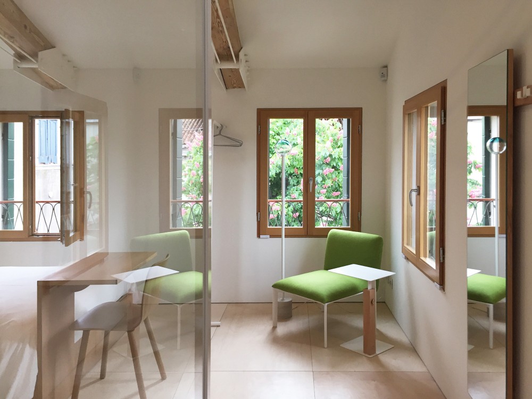
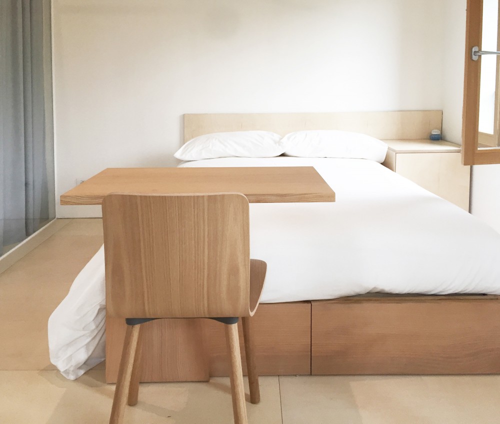
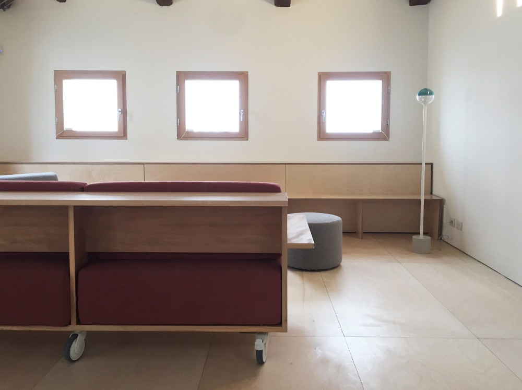
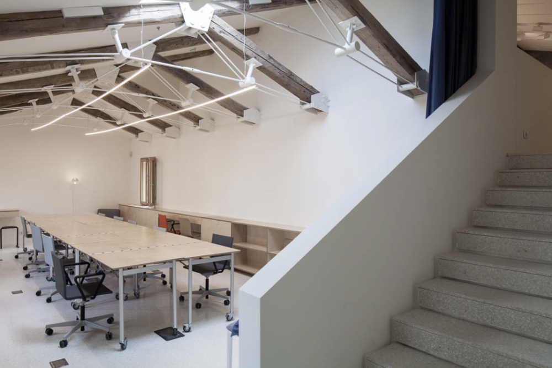
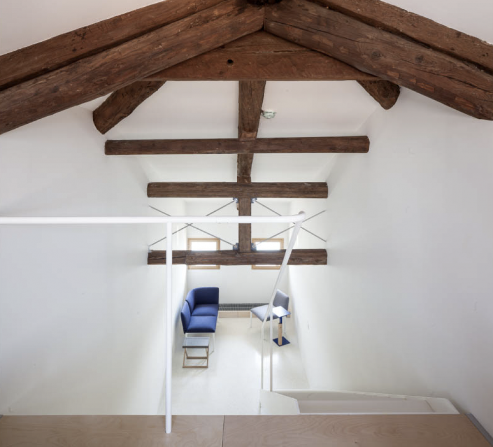
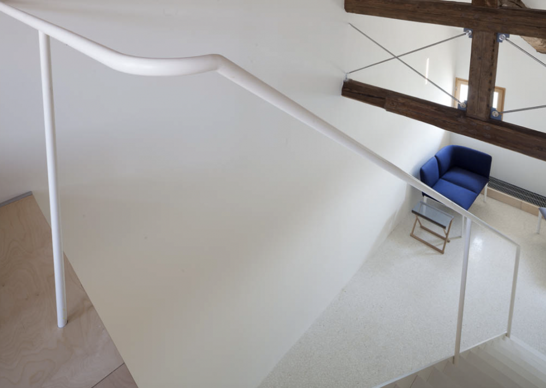
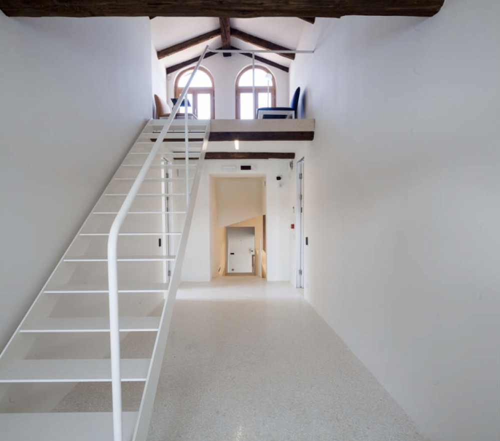
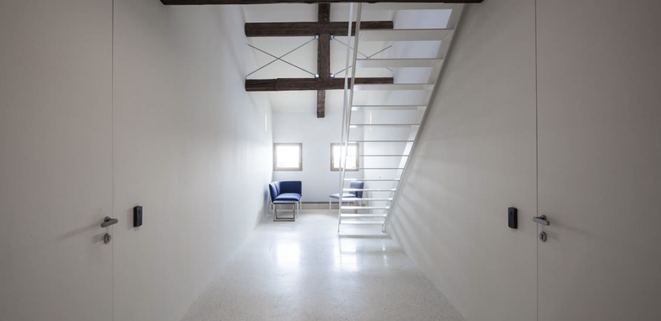
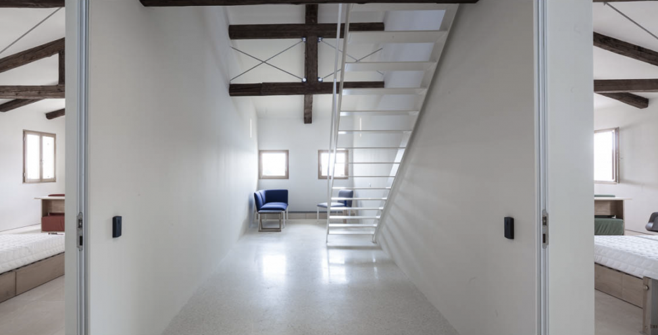
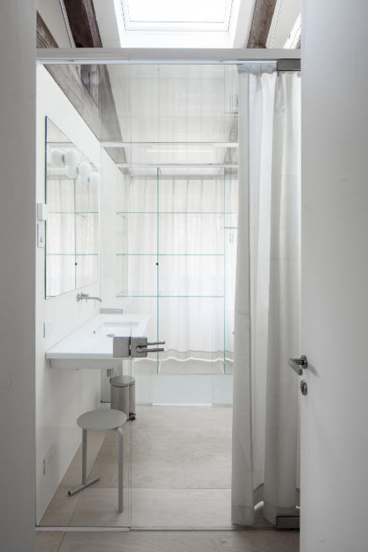
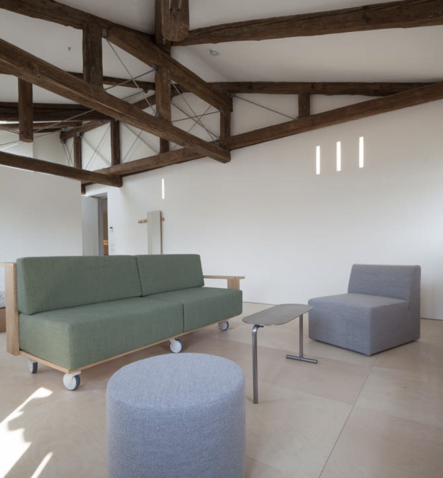
V-A-C Residence
The VAC’s residence and the office/Lab are located on the third floor of the Foundation’s Palace in Venice and serve as the home for the exhibited artists and some of VAC’s collaborators.
The project began as an exploration into the delicate boundaries between private and public spaces, within the Foundation’s most private area. More than a simple place to live and work VAC residence and office is a place where the artists and the Foundation’s members can gather and discuss ideas.
The residence and office occupy the entire VAC’s third floor, facing on one side the ‘’canale Della Giudecca’’ and on the opposite side the Palace's Exterior Garden.
The main corridor displays the role of an artery that connects all the rooms with the office space and gathering areas. Early on, the designers have decided to not enclose the office spaces, creating an atmosphere of continuity and community. The main office is, therefore, exposed to the corridor and was designed to be a flexible working place. Virtually all the furniture is foldable and the office space can be transformed, according to needs of the artists. To further increase this sense of continuity and community, three small gathering areas were strategically positioned, along the corridor: A meeting area on the extreme that faces the ‘’canale Della Giudecca’’ that can be used both for formal and informal meetings; a smaller gathering area on the end of the corridor overlooking the Foundation's garden and a 'Mezzanine', connected by a sculptural metal stair, that can be used as a meeting room, as well as a lounge. The pavement of all public spaces ( gathering areas, office, and corridor) is made of Terrazzo Veneziano, which besides being a local tradition, reinforces the idea of continuity between all the common areas.
The six private rooms will be the artist's home during their time in Venice and were created to be both a space for living and working ( living unit). The idea of continuity is also present in the room's design, as there is no visual separation between the bathroom and the bedroom. In fact, the bathroom is circumscribed in a 'glass box' that contains a glass wardrobe and all the components of a traditional bathroom.
The room's floor and furniture are, for the most part, made out of Cedar wood, giving a sense of unity to the space. The only colored elements are the curtains that can be used to cover the glass box and the armchair and a lamp designed in partnership with a local and artisanal glass manufacturing company, Salviati. The colors of these elements evoke the texture and chromatisms of the Venetian Lagoon.
A small kitchen and laundry are available in proximity to the rooms.